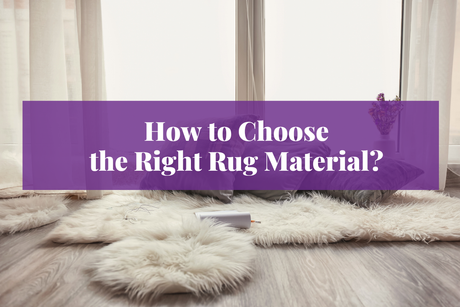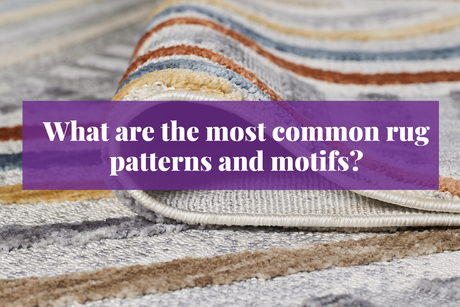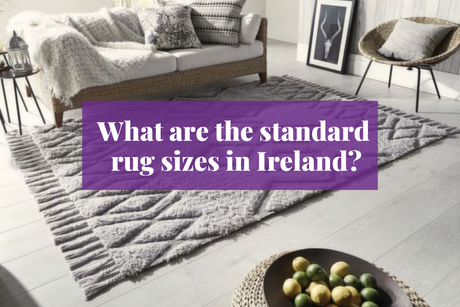A few of our favourite accessories, available in store. Consider purple or chrome details across your open plan setup to create a coordinated look.
The easiest way to ensure a coordinated look across your open plan living area is to utilise a neutral colour palette that will look great in dining, kitchen, and living areas alike. However, you don’t want to run the risk of a stark, cold, white space that feels like a dentist’s office, so make sure to inject plenty of personality!
Choose a few accent colours to use in different ways across the zones of your open plan space — match throw pillows on the sofa to the upholstery of your dining chairs, or even paint a bold accent wall and use it to inspire accessories across the zones, or even repeat the same colour in larger pieces (match your sofa to your kitchen backsplash, for example). You can also coordinate across your open plan area with matching photo frames or wall art on opposite walls that will connect both sides of the space.
Open plan living is ideal for contemporary living thanks to its connected, multifunctional design that ties together all the facets of busy family life. At Corcoran’s, we can supply the materials for top-to-bottom renovations from flooring to furniture and everything else you could need for a fabulous open plan space. Get in touch today or shop now in store or online and create a perfectly coordinated open plan home.




